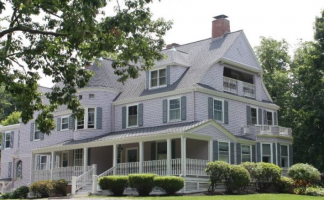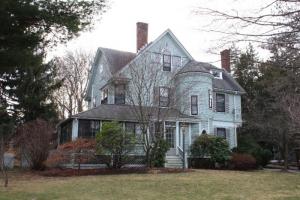Shingle Style: 1880-1900
Shingle Style: 1880-1900
As its name suggests, this late 19th century style is characterized by the uniform covering of wood shingles (originally unpainted). Unlike the Queen Anne style, the Shingle Style is based on a homogenous and monochromatic shingle covering that wraps the entire building like a skin, including turrets and recessed porches. Fieldstone is sometimes used for foundations, porch supports and chimneys. In Belmont, there are few if any pure Shingle Style dwellings; more often Queen Anne style houses show the influence of the Shingle Style.
Examples Found in Belmont:

Henry O. Underwood House, 1885 | 100 Common St.
100 Common Street is a rare example of an intact architect-designed (Hartwell and Richardson) Shingle Style house in Belmont. Significant architectural features include a center turret, rounded hipped-roof dormer, front porch, and a recessed porch in the gable, and patterned shingles .

M. Abbott Frazar House, 1890 | 35 Cedar Rd.
The house at 35 Cedar is a good and well-preserved dwelling bearing the imprint of both the Queen Anne and Shingle Styles that found concurrent popularity in the late 19th century. The irregularly massed 2 ½-story house displays typical Queen Anne style features including a complicated roof plan with a variety of roof forms including gables, a polygonal two-story tower with conical roof and gambrel side elevation. The use of wood shingles above the clapboarded first floor adds texture and unifies and the shingles are cut in a variety of patterns including but not limited to sawtooth, octagon, diamond and more ornate patterns.

John A.L. Ode House, 1905 | 52 Willow St.
This house is located within the Payson Park subdivision, and is capped by a hip roof with flared, overhanging eaves with bold modillions. The wood shingles cover the building like a skin, flaring slightly above the first floor and even wrapping around the front porch posts and the brackets supporting the porch gable. Emphasizing the asymmetry of the façade is an off-center two-story projection with conical roof adjacent to the front porch.


