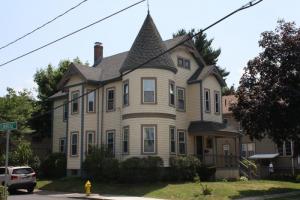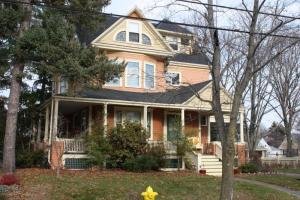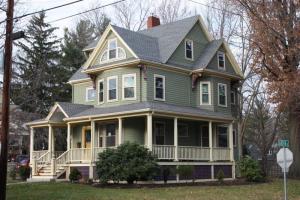Queen Anne: 1880-1910
Queen Anne: 1880-1910
The Queen Anne style is a decoratively rich style that typically features an asymmetrical composition combining a variety of architectural forms including porches, towers, turrets, gables, bays, chimneys and other projections. The exterior is further enlivened by contrasting surface textures, materials, and colors.
Examples Found in Belmont:

69 Waverley St., 1890
Located at the southwest corner of Waverley Street and Cambridge Street, 69 Waverley Street is a well-preserved example of the Queen Anne style. Typical of the style, it blends wood clapboards with decorative wood shingles including scalloped, sawtooth and angled designs and a profusion of other millwork including a decorative belt course between the stories, matching raking trim and porch trim and brackets, trusses and spindlework in the various gables.

Wilbert Bartlett House, 1895 | 90 School St.
Located at the northeast corner of School and Myrtle Streets, 90 School Street is a well-preserved 2 ½-story Queen Anne-style dwelling displaying an asymmetrical massing and mix of decorative details that are typical of the style. Set on a mortared stone foundation, the first floor is clad in a combination of wood clapboards and wood shingles with wood shingles covering the upper stories. The core of the house consists of a side-gabled mass with pediment ends.

William W. Lowe House, 1895 | 96 School St.
Although the decorative details differ somewhat, this 2 ½-story Queen Anne style dwelling is basically the mirror image of its neighbor at 90 School Street; the two buildings were constructed for the two business partners who developed Belmont Park. Like the building next door, 96 School is clad in a combination of wood shingles and wood clapboards.


