Greek Revival: 1830-1860
Greek Revival: 1830-1860
The development of the Greek Revival style reflects an increasing interest in classical buildings and patriotic allusions to the democratic ideals of Ancient Greece. The style is based loosely on the Greek temple front and columns in either the Doric, Ionic or Corinthian order are a prominent feature. The style was popularized and spread by various builders’ guides and manuals. In addition to pediment- fronted dwellings, the influence of the Greek Revival style is seen on traditional, five-bay, center entrance houses that often display pediment ends and cornerboards. The Greek Revival had a lasting effect in American architecture through the popularity of gablefront houses with sidehall (offcenter) entrances.
The best example of the Greek Revival style in Belmont is undoubtedly the Samuel O. Mead House constructed in 1836. The temple-like façade features four two-story fluted Ionic columns that support a pedimented gable. The original owner was a son-in-law of Jeduthan Wellington, and the house has been owned by descendants of the Wellington, Mead, and Underwood families since its construction.
Examples Found in Belmont:
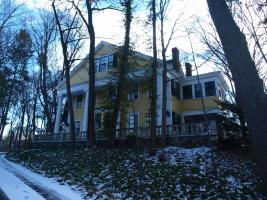

Samuel O. Mead House, 1836 | 346 Concord Ave.
"This house represents the earliest surviving building located on what is known as the Underwood Estate. Builder Samuel 0. Mead married Maria Wellington and in 1826 built a Federal Style house on Wellington Hill, now 504 Concord Avenue. By 1829 Mead owned the 14 acres now known as the Underwood Estate, and, as he prospered, he built this imposing Greek Revival house in 1836. While living here Mead was one of four men who worked diligently to insure the town of Belmont's incorporation. His daughter Esther married William Underwood, son of the founder of the Underwood Canning Co." - Massachusetts Cultural Resource Information System
*Right-hand image courtesy of Images of America: Belmont
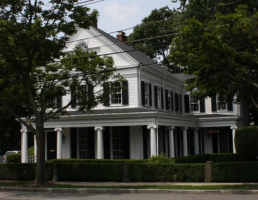
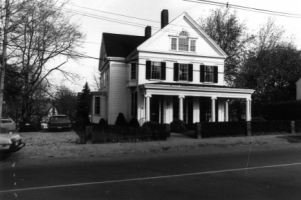
Samuel Bernard, Jr. House, 1836 | 577 Belmont St.
"The Samuel Barnard, Jr. House is historically significant as the only remaining homestead of the Barnard family, important Belmont market gardeners. It is also significant for its association with Anne Whitney and Edward Barnard, two Belmont artists who contributed to Belmont's 19th-century reputation as an artist's colony." - Massachusetts Cultural Resource Information System
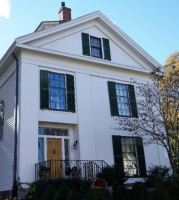
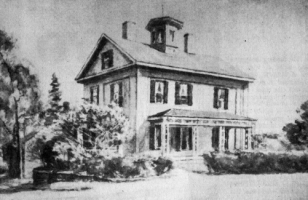
The Alexander House, 1850 | 592 Pleasant St.
"Widow Rebecca (Perry) Whitney lived with her sister, Mrs. Edwin Locke, while she built this house. Her husband, Samuel Whitney, a well-known Faneuil Hall merchant had died of sunstroke while haying, in 1844. and Rebecca left her large house across 'The Lane'. (No longer standing on the present site of the Plymouth Congregational Church). Soon after Rebecca moved here, on October 17, 1850, she married Doctor John Locke Alexander of Winchester, New Hampshire. There is ah agreement, signed the day before they were married and recorded in the Registry of Deeds, to the effect that, 'All real and personal estate and property owned in Rebecca's right shall be retained and held to her sole and separate use notwithstanding such marriage shall take place.' However, this property has always been known as the Alexander House and "The Lane" became Alexander Avenue." - Belmont Citizen, 1973


