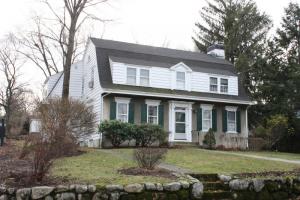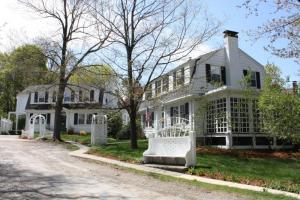Dutch Colonial: 1910-1930
Dutch Colonial: 1910-1930
The Dutch Colonial style, with its omnipresent gambrel roof, is just one variation on the Colonial Revival style that found popularity in the early 20th century. Examples of the style are widespread in Belmont.
Examples Found in Belmont:

Roger Taft House, 1915 | 41 Cedar Rd.
According to the architects, the design of the house reflects the challenge of designing a small, compact yet attractive house of moderate cost. Photographs and plans of the house were published in three national architectural publications: House Beautiful in Feb.1916, Architectural Forum in May 1917 and Architectural Record in 1920. 41 Cedar Road is a two-story early 20th century dwelling designed in a Dutch Colonial mode with an ubiquitous gambrel roof. The façade and rear elevation are stuccoed with wide wooden clapboards sheathing the remaining elevations as well as the shed dormers extending across the front and rear roof slopes. The paneled wooden “Dutch” door is highlighted by a delicate surround featuring fluted Ionic pilasters, a plain frieze, dentils and a curved entablature above a rectangular transom.

Colonial Terrace Houses, 1916
Colonial Terrace consists of five identical two-story Dutch Colonial houses arranged around a small cul-de-sac accessed from the south side of Orchard Street. The houses were originally clad in wide clapboards although several are now covered in vinyl siding. Each is capped by a gambrel roof with front and rear shed dormers. Centered on the five-bay facade of each house, the front door features a Colonial Revival surround with pilasters supporting a broken pediment containing a semicircular fanlight.


