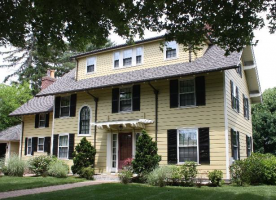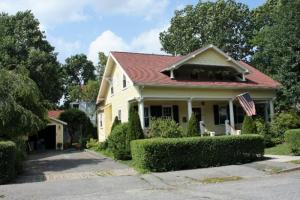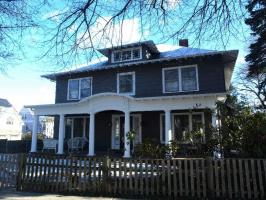Craftsman Bungalow: 1910-1930
Craftsman Bungalow: 1910-1930
The Craftsman style was a style that derived from the Arts and Crafts movement in England. In this country it was popularized through pattern books and magazines. In New England the Craftsman Style translated most often to simple, practical homes capped by low-pitched gable and hip roofs with overhanging eaves decorated by exposed, decorative beams, braces or rafter tails. Porch supports may consist of tapered square posts, columns or even pergolas.
Examples Found in Belmont:

Clara S.B. Castle House, 1907 | 186 Payson Rd.
The house at 186 Payson Road is an especially early and handsome Craftsman-inspired design. Although three bays wide, its massive brackets, deep overhang and "Mission" entry hood show its clear allegiance to the latest West Coast style. Also notable are its generous multiple chimnies and round arched stairwell window.

Cecilia Adams House, 1912 | 72 Cushing Ave.
The house displays various characteristics of the style including a wide eave overhang with triangular knee braces and exposed rafter tails and a large gable dormer on the front roof slope displaying matching eaves details. A recessed porch, three bays wide, spans the façade, with Doric columns supporting the porch roof and smaller versions of the columns support the ends of the dormer roof.

Sherman Lancaster House, 1919 | 15 Oakley Rd.
15 Oakley Road is a well-preserved example of a Craftsman-inspired Four Square house. Typical of the style, the two-story dwelling is boxy in form and capped by a hip roof with overhanging eaves and exposed rafter tails and a hip dormer rises from the front slope. What distinguishes this house from other similar houses in town are the unusual, intact porches on the façade and north elevations.


