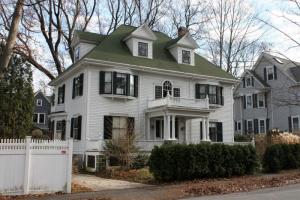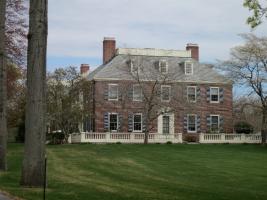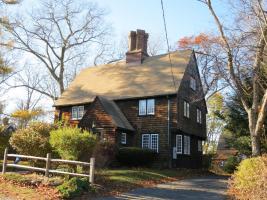Colonial Revival: 1880-1930+
Colonial Revival: 1880-1930+
After the Philadelphia Centennial Exposition of 1876, American architects began to look to the country’s Colonial forms for inspiration. This new interpretation of Georgian and Federal precedents combined details in a decidedly new way that was often exaggerated and out of proportion when compared to earlier structures. Later Colonial Revival buildings are typically more carefully researched and often exhibit more correct proportions and details.
Examples Found in Belmont:

Graham-Floyd House, 1895 | 12 Goden St.
12 Goden Street is a well-preserved late 19th century Colonial Revival style dwelling. Capped by a steeply pitched hip roof, the house displays a variety of details including pedimented dormers, second story oriel windows on the façade and bay windows on the lesser elevations that would never appear on a later, more historically accurate version of the style but reflect the period of construction.

Edwin F. Atkins, Jr. House, 1918 | 567 Concord Ave.
Constructed in 1918, the Atkins House at 567 Concord Avenue is a significant example of an early 20th century Georgian Revival mansion, designed by Boston architect Henry Richardson Shepley. The 2 ½-story brick house displays a characteristic five bay south façade with brick quoins and a string course. The west elevation is also five bays wide with a second entrance facing the drive. The house is capped by a high hipped, slate-covered roof with rebuilt balustrade, pedimented dormers, double end chimneys and modillions at the eaves.

Parker Hamilton House, 1927 | 41 Tyler Rd.
The Parker Hamilton House at 41 Tyler Road is a good example of a First Period (17th century) Home reproduction dating to 1927. The 2 ½-story structure displays a number of character-defining features including a wood-shingled exterior, a prominent, central, angled brick chimney, and small, multi-paned casement windows. On the northeast elevation, the upper floor projects slightly beyond the lower floor creating an overhang (jetty) while the recessed open porch on the southwest elevation is capped by a steeply pitched hip roof. A steeply pitched gabled vestibule fronts the entry and another gable projects from the rear roof slope.


